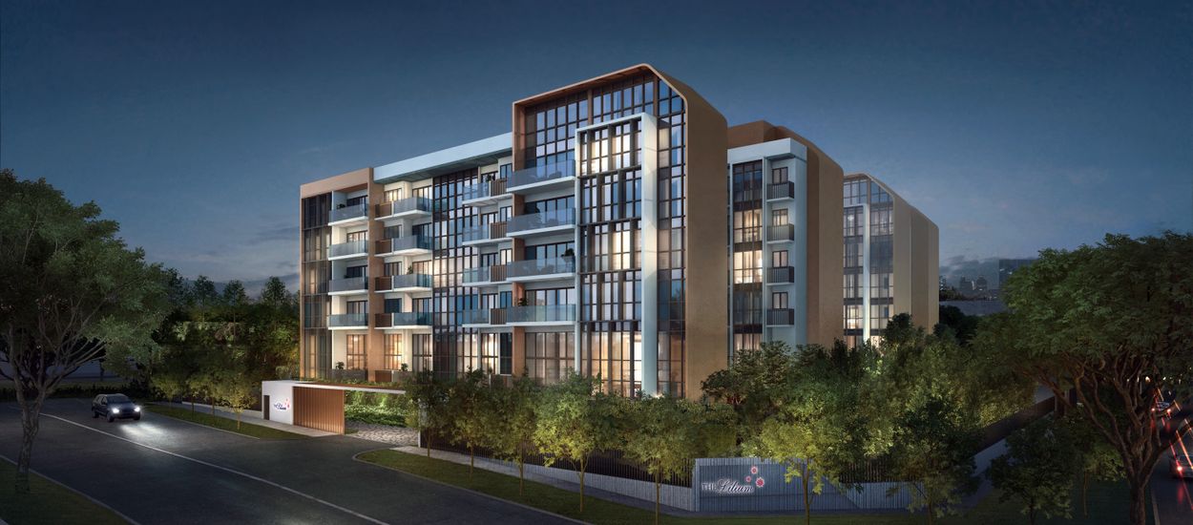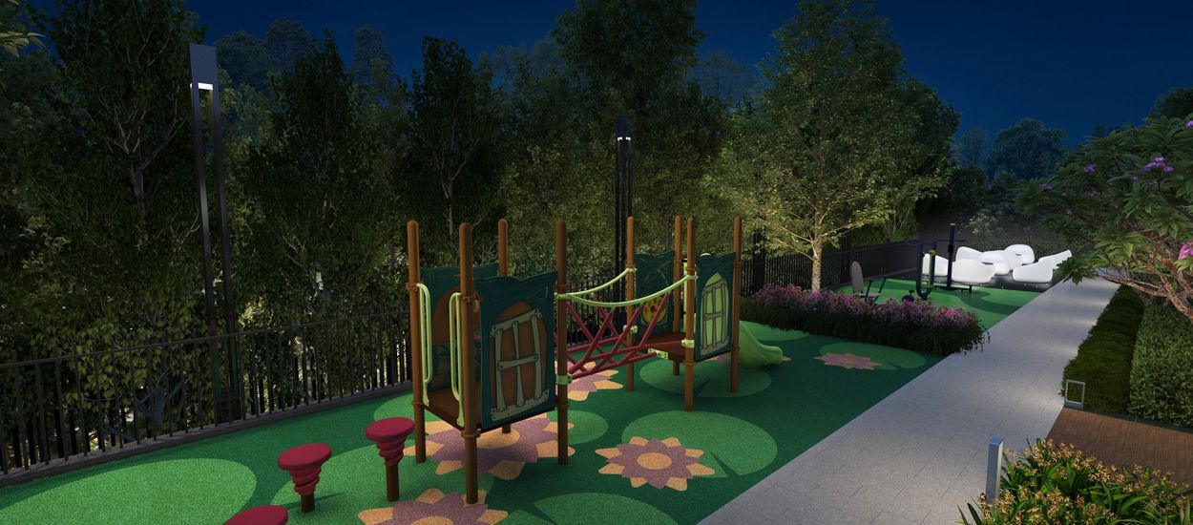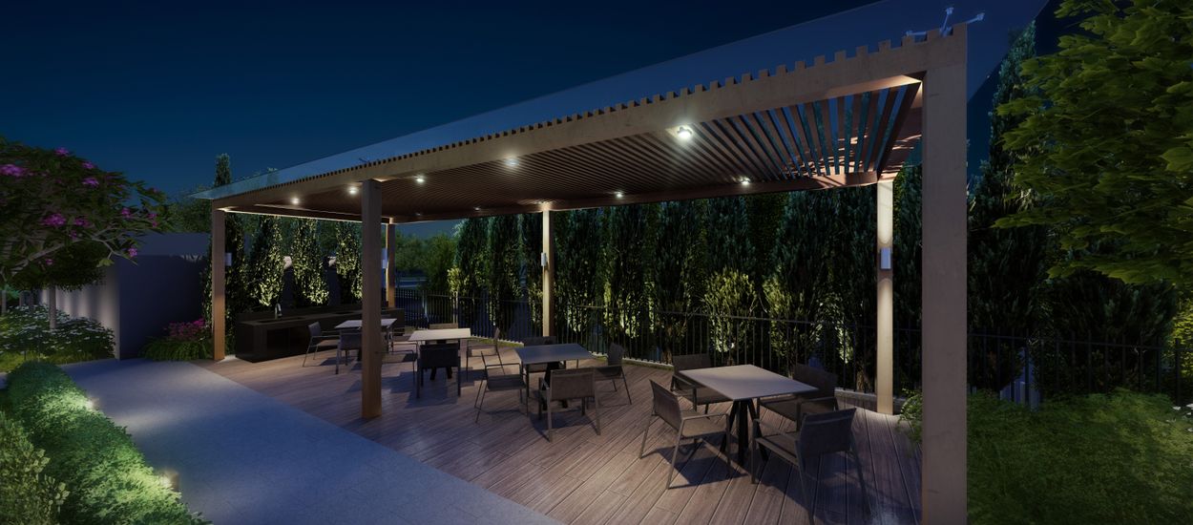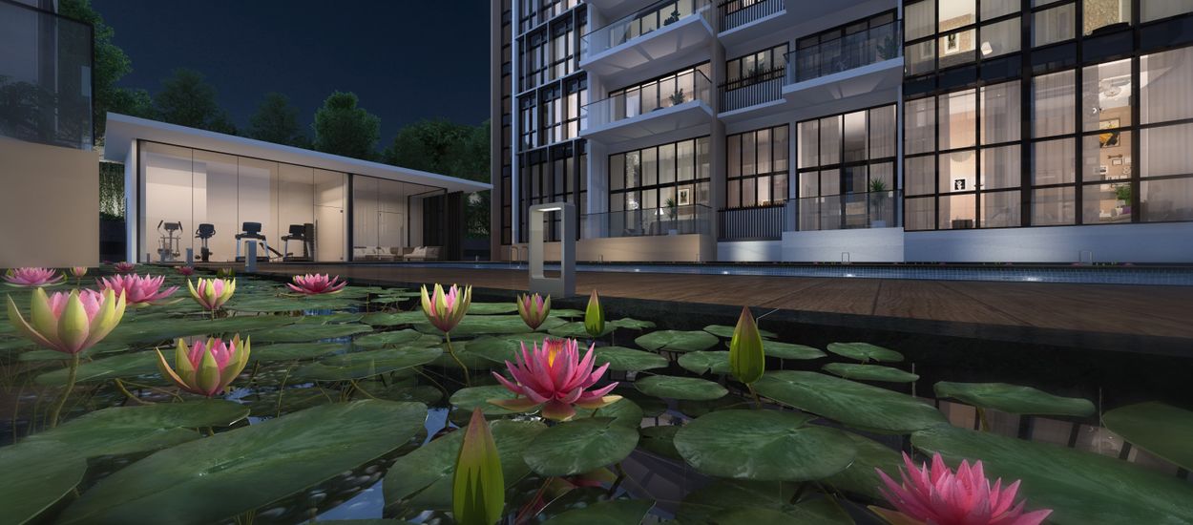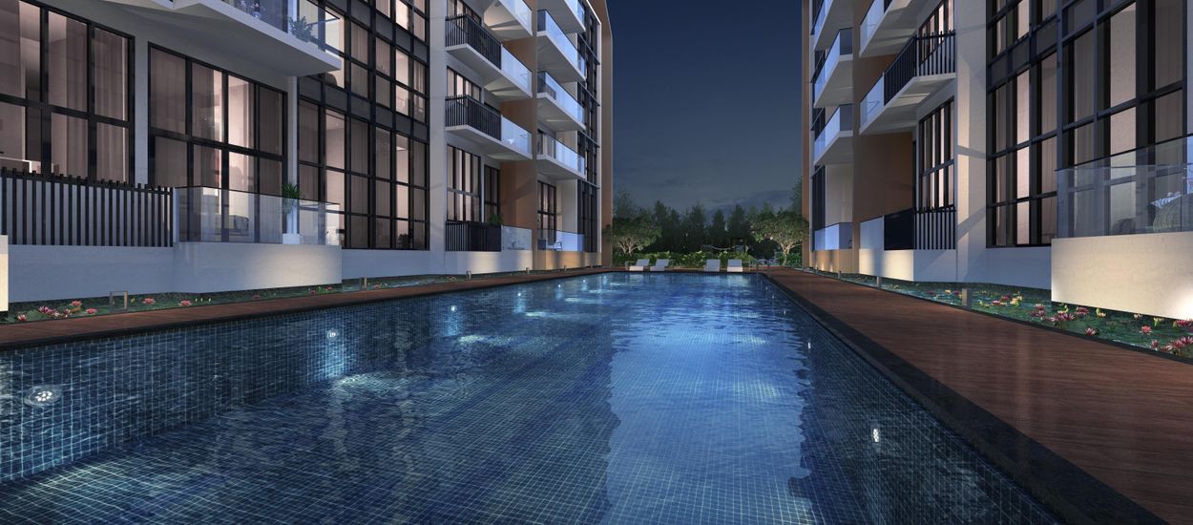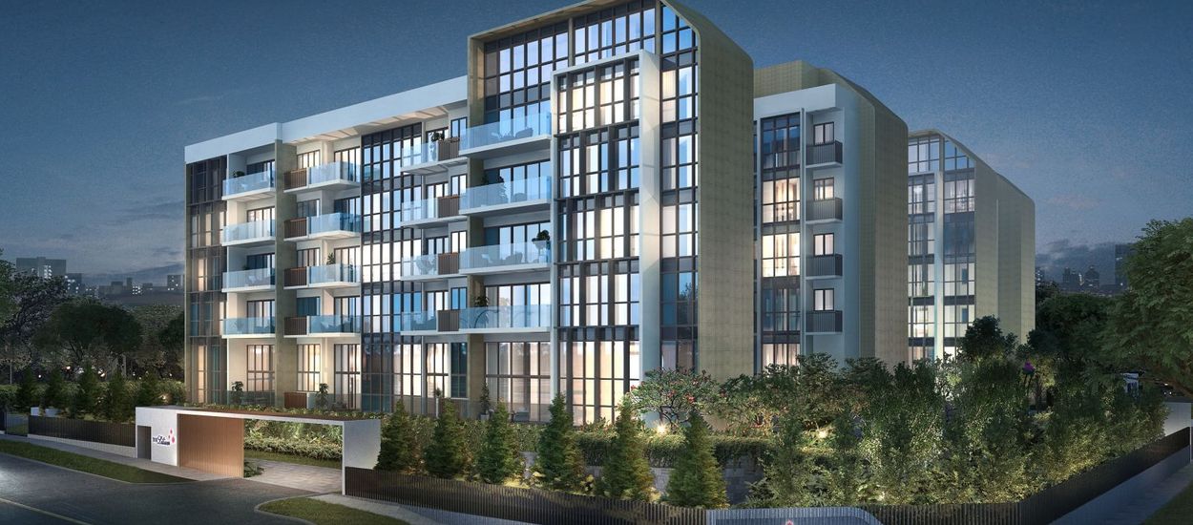The Lilium

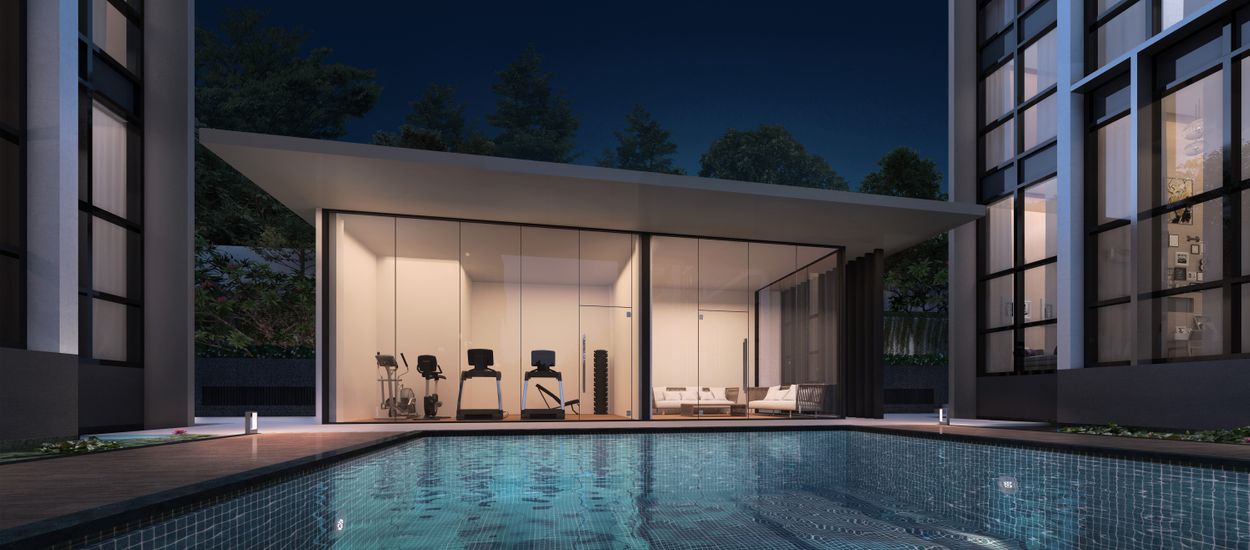
- Singhaiyi Huajiang Amber Pte Ltd
Developer
- 80 units of condominium
Units
- FREEHOLD
TENURE
- CONDO
Property Type

| 2 BEDROOM | |||
| #03-04 | B1/699 sf | $1,592,300 | $2,278 |
| #04-04 | B1/699 sf | $1,598,300 | $2,287 |
| #05-04 | B1/699 sf | $1,605,300 | $2,297 |
| 2 BEDROOM + STUDY | |||
| #02-12 | B3/742 sf | $1,702,800 | $2,295 |
| #03-12 | B3/742 sf | $1,708,800 | $2,303 |
| #04-12 | B3/742 sf | $1,716,800 | $2,314 |
| #05-12 | B3/742 sf | $1,722,800 | $2,322 |
| 3 BEDROOM PREMIUM | |||
| #02-11 | C2/1227 sf | $2,566,800 | $2,092 |
| #03-11 | C2/1227 sf | $2,577,800 | $2,101 |
| #02-06 | C2/1227 sf | $2,598,800 | $2,118 |
| #04-06 | C2/1227 sf | $2,619,800 | $2,135 |
| 4 BEDROOM | |||
| #02-02 | D1/1291 sf | $2,668,300 | $2,067 |
| #03-02 | D1/1291 sf | $2,679,300 | $2,075 |
| #04-02 | D1/1291 sf | $2,691,300 | $2,085 |
| #02-14 | D2/1356 sf | $2,771,300 | $2,044 |
| #03-14 | D2/1356 sf | $2,783,300 | $2,053 |
| 4 BEDROOM + STUDY | |||
| #05-02 | PH1/1915 sf | $3,722,300 | $1,944 |
| #05-14 | PH2/1969 sf | $3,796,300 | $1,928 |
| #05-03 | PH2/1969 sf | $3,829,300 | $1,945 |

| Project Name | THE LILIUM | |||
| Road | HOW SUN ROAD | |||
| Location | Local | |||
| District | D19 – SERANGOON GARDEN, HOUGANG, PUNGGOL | |||
| Region | East Region | |||
| Broad Region | Outside Central Region (OCR) | |||
| Country | Singapore | |||
| Category | NON-LANDED RESIDENTIAL | |||
| Model | CONDO | |||
| Developer | Singhaiyi Huajiang Amber Pte Ltd | |||
| Expected Top | Q4 2021 | |||
| Expected Date Legal Completion | 31 DECEMBER 2024 | |||
| Tenure | FREEHOLD | |||
| Chinese Name | 莲逸轩 | |||
| Architect | RSP Architects Planners & Engineers Pte Ltd | |||
| Quantity Surveyor | Rider Levett Bucknall LLP | |||
| CS Engineer | RSP Architects Planners & Engineers Pte Ltd | |||
| ME Engineer | Alpha Consulting Engineers Pte Ltd | |||
| Project Account | 712-600139-001 Oversea-Chinese Banking Corporation Limited | |||
| Property Security | 24 hours security guard | |||
| Land Size Area | 54,942 sqft | |||
| Site Use | Residential Condominium | |||
| Payment Schemes | Normal Progressive Payment Scheme/ Deferred Payment Scheme | |||
| Mukim Lot No | 05780W MK 24 at How Sun Road | |||
| Total No Units | 80 units of condominium | |||
| Facilities |
| |||

| Unit Type | No. of Units | Floor Area (sqm) | Floor Area (sqft) |
|---|---|---|---|
| 2 BEDROOM | 10 | 65 | 699 |
| 2 BEDROOM + STUDY | 30 | 66 – 69 | 710 – 742 |
| 3 BEDROOM | 10 | 101 | 1,087 |
| 3 BEDROOM PREMIUM | 8 | 114 | 1,227 |
| 4 BEDROOM | 20 | 120 – 171 | 1,291 – 1,840 |
| 4 BEDROOM + STUDY | 4 | 178 – 183 | 1,915 – 1,969 |
| Total Units | 82 |

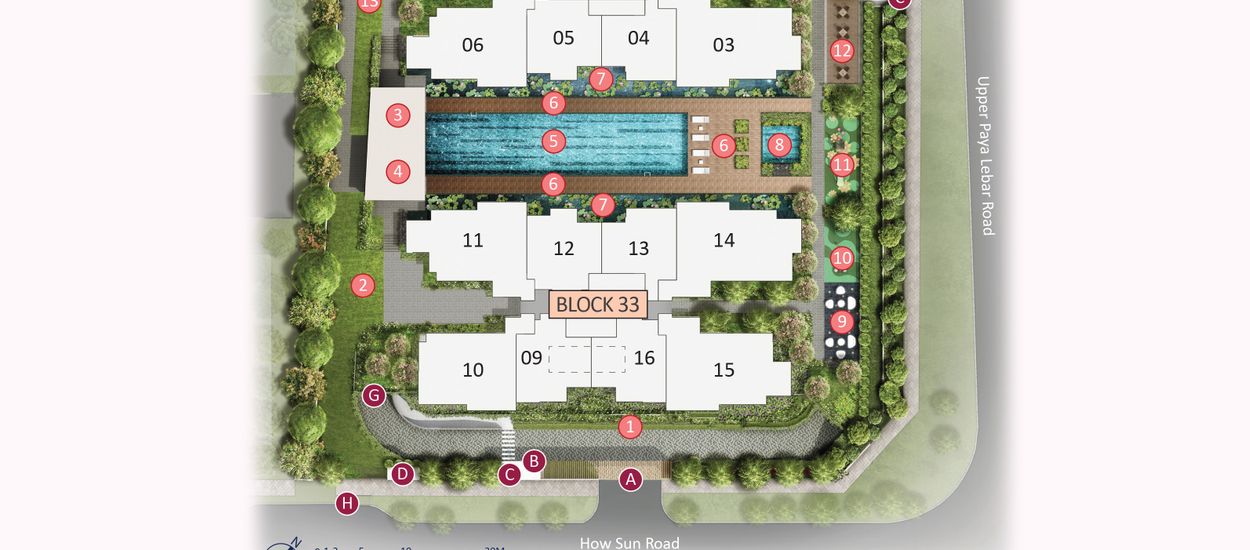
-
TYPE B1 / B1P
-
TYPE B2 / B2P / B3 / B3P
-
TYPE C1 / C1P
-
TYPE C2 / C2P
-
TYPE D1 / D1P / D2 / D2P / PH3
-
TYPE PH3
-
TYPE PH1 / PH2
| TYPE | Bedroom | Size(sqft) | Floor Plan |
|---|---|---|---|
| B1 | 2 BEDROOM | 699 | View > |
| B1P | 2 BEDROOM | 699 | View > |
| B2 | 2 BEDROOM + STUDY | 710 | View > |
| B2P | 2 BEDROOM + STUDY | 710 | View > |
| B3 | 2 BEDROOM + STUDY | 742 | View > |
| B3P | 2 BEDROOM + STUDY | 742 | View > |
| C1 | 3 BEDROOM | 1,087 | View > |
| C1P | 3 BEDROOM | 1,087 | View > |
| C2 | 3 BEDROOM PREMIUM | 1,227 | View > |
| C2P | 3 BEDROOM PREMIUM | 1,227 | View > |
| D1 | 4 BEDROOM | 1,291 | View > |
| D1P | 4 BEDROOM | 1,291 | View > |
| D2 | 4 BEDROOM | 1,356 | View > |
| D2P | 4 BEDROOM | 1,356 | View > |
| PH3 | 4 BEDROOM | 1,840 | View > |
| PH1 | 4 BEDROOM + STUDY | 1,915 | View > |
| PH2 | 4 BEDROOM + STUDY | 1,969 | View > |

| Description | Link |
|---|---|
| 2 Bedroom 699sqft | Click Here To View > |
| 3 Bedroom 1227sqft | Click Here To View > |
| 4 Bedroom 1356sqft | Click Here To View > |
| 4 Bedroom + Study 1915sqft | Click Here To View > |
Agent Details 

- Khai Rambo
 +6591006554
+6591006554 [email protected]
[email protected] R056070J
R056070J
Disclaimer
PropNex Realty Pte Ltd or its salespersons will not be responsible for any errors or omissions or for the results obtained from the use of this information. All information is provided with no guarantee of accuracy. If in doubt, kindly seek appropriate advice from your financial advisors or bankers before you make any property investment decision.


