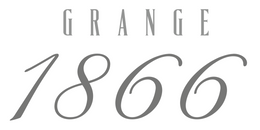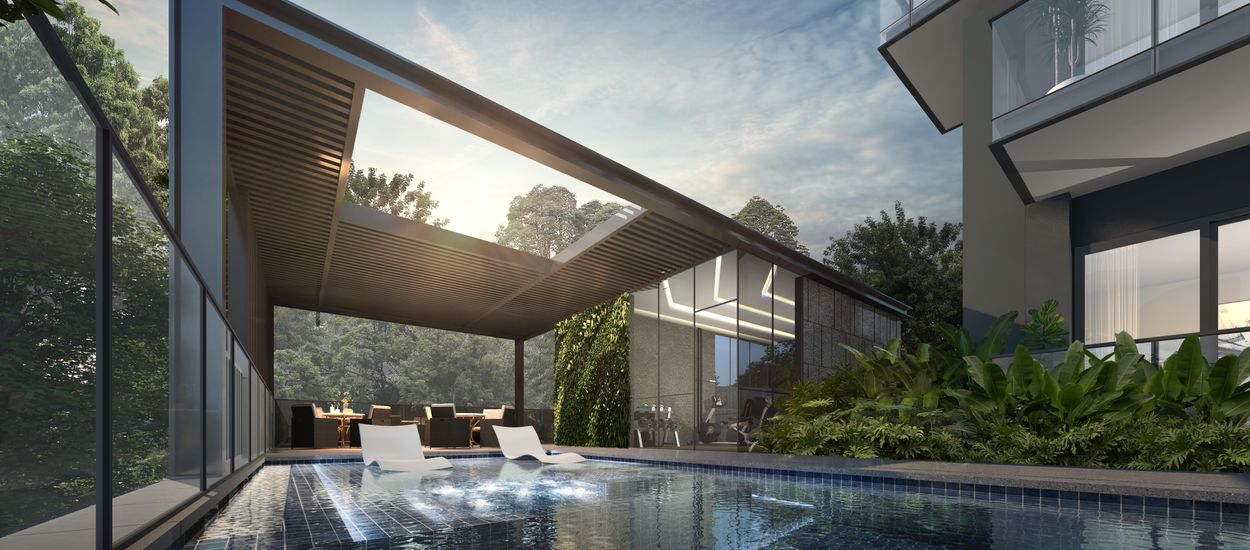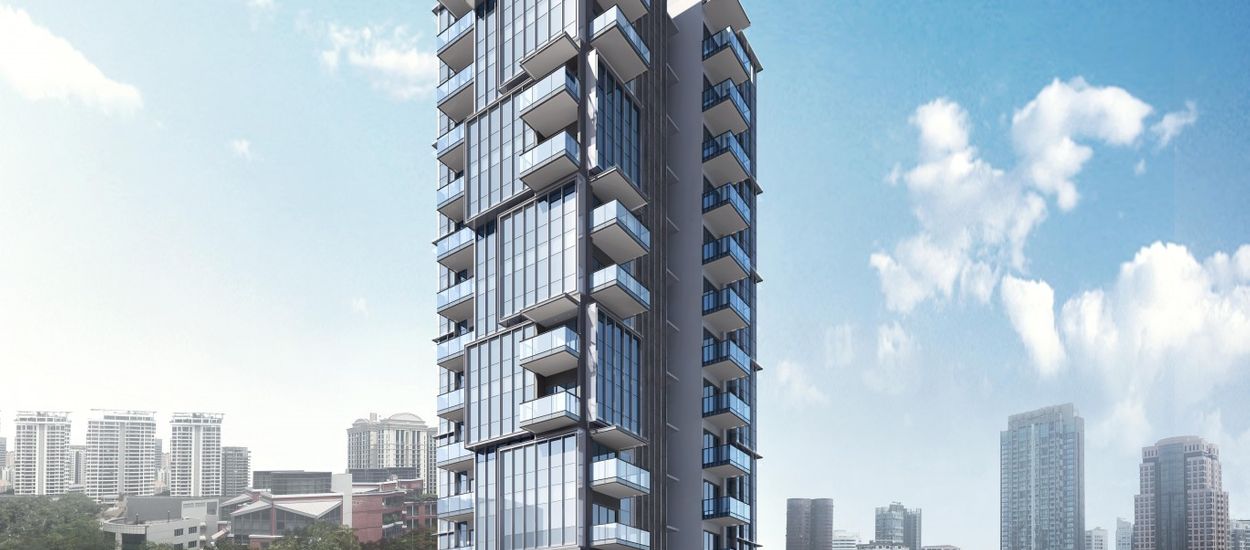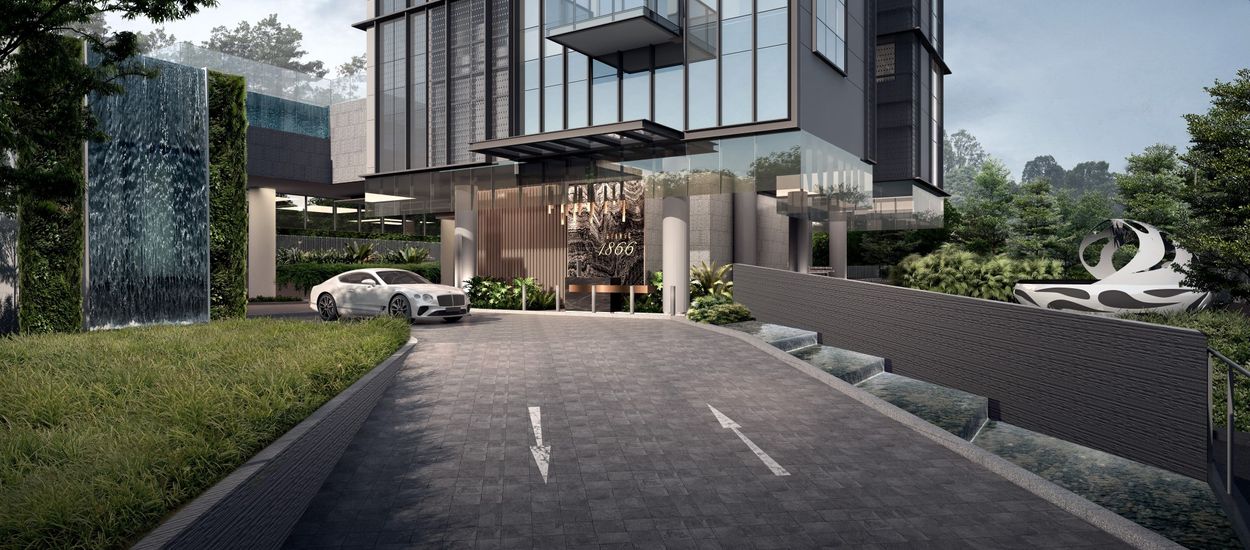Grange 1866


- GRANGE 1866 PTE LTD
Developer
- 60
Units
- FREEHOLD
TENURE
- CONDO
Property Type

| 1 Bedroom | |||
| #04-04 | A/527 sf | $1,577,000 | $2,992 |
| #06-04 | A/527 sf | $1,658,000 | $3,146 |
| #07-04 | A/527 sf | $1,670,000 | $3,169 |
| #08-04 | A/527 sf | $1,681,000 | $3,190 |
| #09-04 | A/527 sf | $1,740,000 | $3,302 |
| 2 Bedroom | |||
| #02-01 | B1/710 sf | $2,051,000 | $2,889 |
| #03-01 | B1/710 sf | $2,066,000 | $2,910 |
| #04-01 | B1/710 sf | $2,080,000 | $2,930 |
| #06-01 | B1/710 sf | $2,181,000 | $3,072 |
| #07-01 | B1/710 sf | $2,201,000 | $3,100 |
| 2 Bedroom Premium | |||
| #04-02 | B2/764 sf | $2,368,000 | $3,099 |
| #05-02 | B2/764 sf | $2,385,000 | $3,122 |
| #08-02 | B2/764 sf | $2,433,000 | $3,185 |
| #02-03 | B3-G/818 sf | $2,503,000 | $3,060 |
| #09-02 | B2/764 sf | $2,519,000 | $3,297 |

| Project Name | GRANGE 1866 | |||
| Road | GRANGE ROAD | |||
| Location | Local | |||
| District | D10 – ARDMORE, BUKIT TIMAH, HOLLAND ROAD, TANGLIN | |||
| Region | Central Region | |||
| Broad Region | Core Central Region (CCR) | |||
| Country | Singapore | |||
| Category | NON-LANDED RESIDENTIAL | |||
| Model | CONDO | |||
| Developer | GRANGE 1866 PTE LTD | |||
| Expected Top | 31 DECEMBER 2025 | |||
| Expected Date Legal Completion | 31 DECEMBER 2028 | |||
| Tenure | FREEHOLD | |||
| Chinese Name | 启格佳苑 | |||
| Architect | P&T Consultants Pte Ltd | |||
| Quantity Surveyor | PQS Consultants Pte Ltd | |||
| CS Engineer | P&T Consultants Pte Ltd | |||
| ME Engineer | HPX Consulting Engineers | |||
| Project Account | 101-3003884-6 Hong Leong Finance Limited | |||
| Property Security | 24 Hours Security Guard | |||
| Land Size Area | 20,325 Sqft | |||
| Site Use | Residential Flat Development | |||
| Payment Schemes | Normal Progressive Payment | |||
| Mukim Lot No | TS24-00747N | |||
| Total No Units | 60 | |||
| Addresses |
| |||

| Unit Type | No. of Units | Floor Area (sqm) | Floor Area (sqft) |
|---|---|---|---|
| 1 Bedroom | 15 | 49 – 65 | 527 – 700 |
| 2 Bedroom | 15 | 66 – 79 | 710 – 850 |
| 2 Bedroom Premium | 30 | 71 – 94 | 764 – 1,012 |
| Total Units | 60 |


-
TYPE A / A-R
-
TYPE B1 / B1-R
| TYPE | Bedroom | Size(sqft) | Floor Plan |
|---|---|---|---|
| A | 1 Bedroom | 527 | View > |
| A-R | 1 Bedroom | 700 | View > |
| B1 | 2 Bedroom | 710 | View > |
| B1-R | 2 Bedroom | 850 | View > |
| B2 | 2 Bedroom Premium | 764 | View > |
| B2-G | 2 Bedroom Premium | 764 | View > |
| B2-R | 2 Bedroom Premium | 926 | View > |
| B3 | 2 Bedroom Premium | 818 | View > |
| B3-G | 2 Bedroom Premium | 818 | View > |
| B4 | 2 Bedroom Premium | 829 | View > |
| B4-R | 2 Bedroom Premium | 1,012 | View > |

| Description | Link |
|---|---|
| 2 Bedroom 829sqft | Click Here To View > |
| 1Bed, 527sqft (Type A) | Click Here To View > |
| 2Bed, 710sqft (Type B1) | Click Here To View > |
| 2Bed Deluxe, 764sqft (Type B2) | Click Here To View > |
| 2Bed Premium, 818sqft (Type B3) | Click Here To View > |
| 2Bed Premium, 829sqft (Type B4) | Click Here To View > |
Agent Details 

- Khai Rambo
 +6591006554
+6591006554 [email protected]
[email protected] R056070J
R056070J
Disclaimer
PropNex Realty Pte Ltd or its salespersons will not be responsible for any errors or omissions or for the results obtained from the use of this information. All information is provided with no guarantee of accuracy. If in doubt, kindly seek appropriate advice from your financial advisors or bankers before you make any property investment decision.




