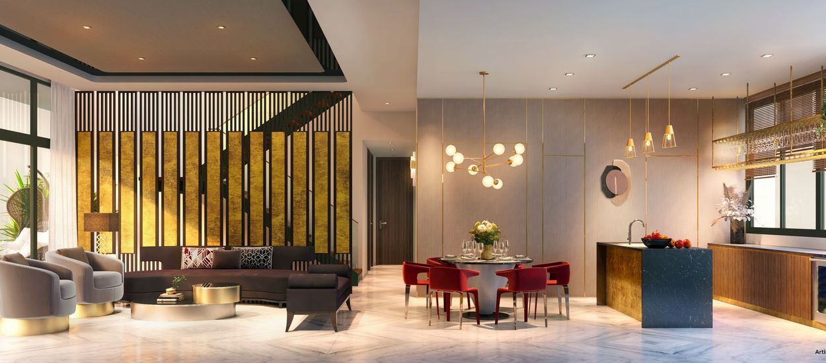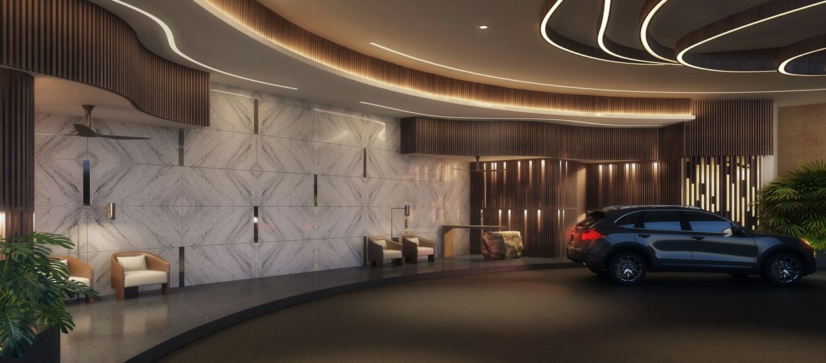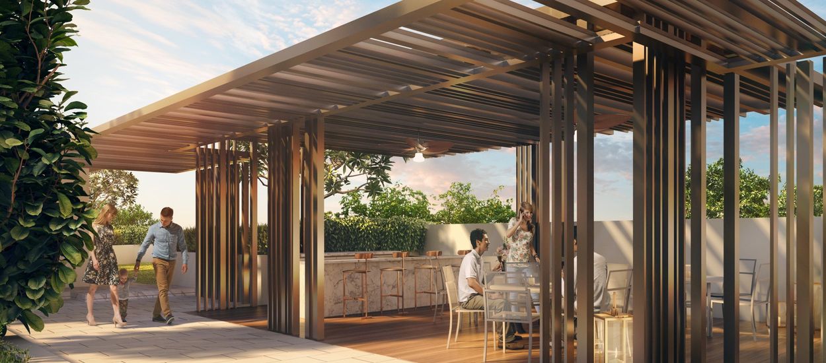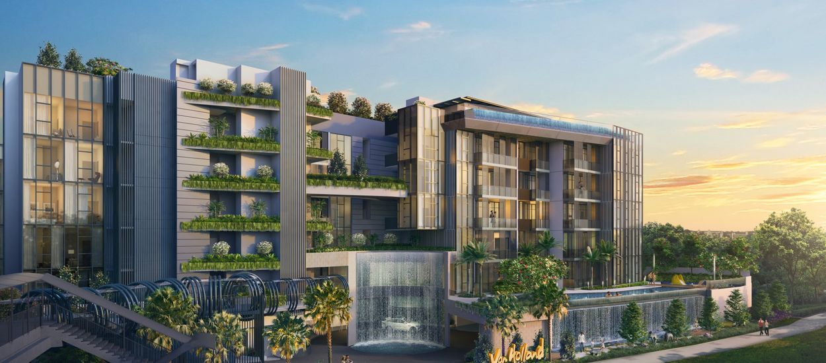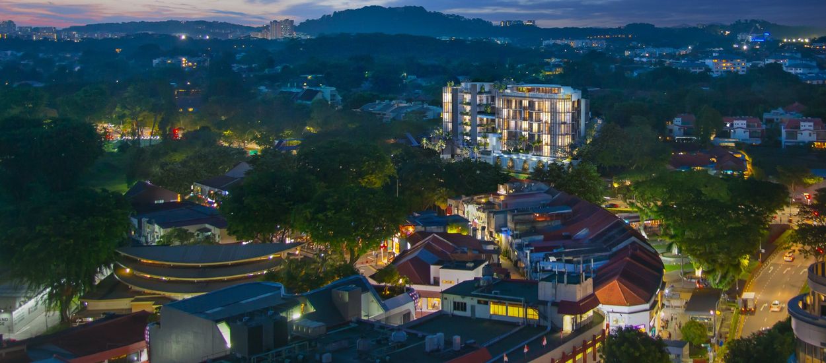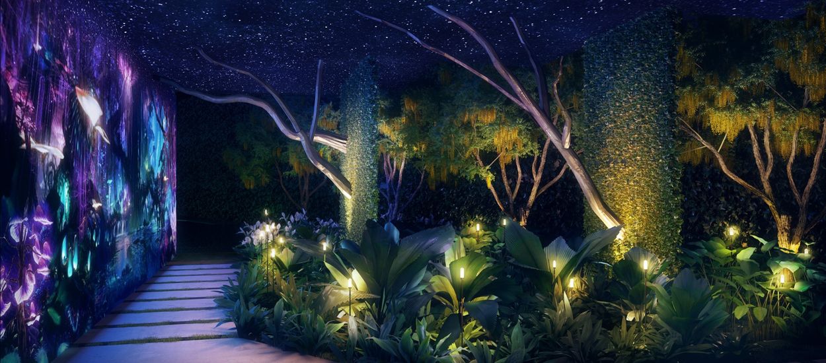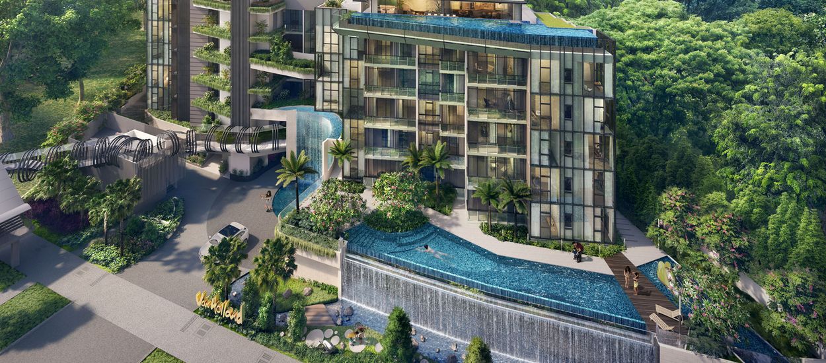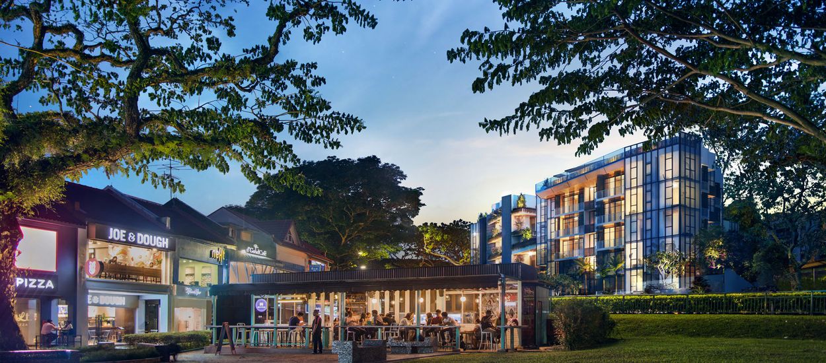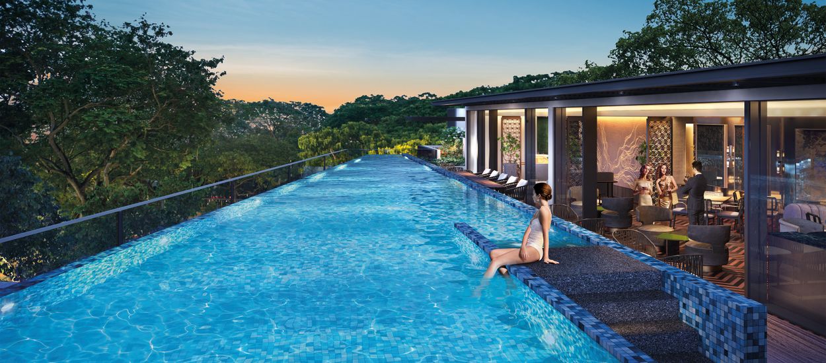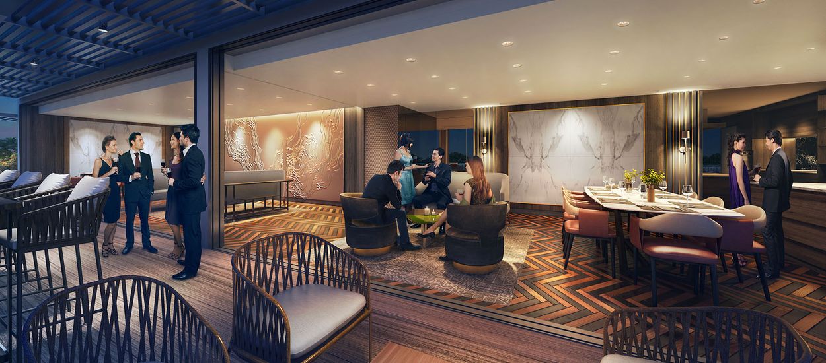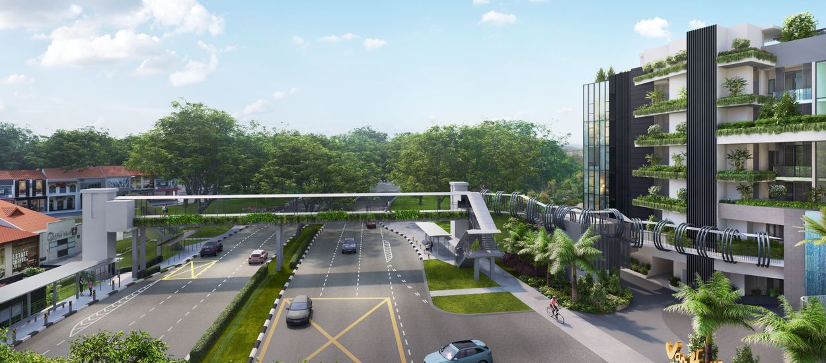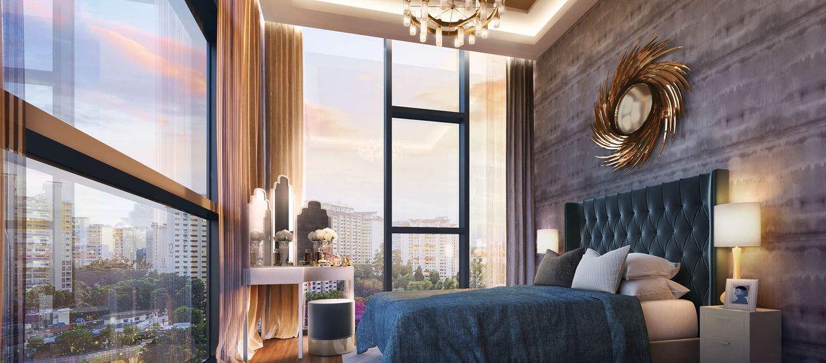Van Holland
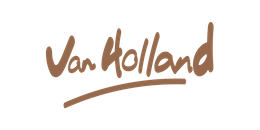

- KBD Holland Pte. Ltd.
Developer
- 69 Units
Units
- FREEHOLD
TENURE
- CONDO
Property Type

| 1 Bedroom | |||
| #04-05 | A1/495 sf | $1,517,190 | $3,065 |
| #02-10 | A2/495 sf | $1,550,150 | $3,132 |
| #04-10 | A2/495 sf | $1,562,510 | $3,157 |
| #05-10 | A2/495 sf | $1,568,690 | $3,169 |
| 2 Bedroom | |||
| #01-03 | B1p/657 sf | $1,884,303 | $2,868 |
| #02-03 | B1/657 sf | $1,892,295 | $2,880 |
| #04-03 | B1/657 sf | $1,967,300 | $2,994 |
| #05-03 | B1/657 sf | $1,975,540 | $3,007 |
| #02-07 | B2/689 sf | $2,139,310 | $3,105 |
| 2 Bedroom + Study Exclusive | |||
| #01-13 | L1p/1001 sf | $2,917,990 | $2,915 |
| #01-14 | L1p/1001 sf | $2,917,990 | $2,915 |
| #02-13 | L1/1001 sf | $2,926,230 | $2,923 |
| #02-14 | L1/1001 sf | $2,926,230 | $2,923 |
| #04-14 | L1/1001 sf | $2,963,310 | $2,960 |
| 2 Bedroom Premium | |||
| #01-08 | B4p/710 sf | $2,199,019 | $3,097 |
| #03-08 | B4/710 sf | $2,215,005 | $3,120 |
| #01-02 | B3p/775 sf | $2,241,744 | $2,893 |
| #02-02 | B3/775 sf | $2,249,570 | $2,903 |
| #03-02 | B3/775 sf | $2,257,400 | $2,913 |
| 3 Bedroom | |||
| #03-04 | C1/1130 sf | $3,171,143 | $2,806 |
| #04-04 | C1/1130 sf | $3,279,520 | $2,902 |
| #05-04 | C1/1130 sf | $3,289,820 | $2,911 |
| #01-09 | C2p/1152 sf | $3,513,330 | $3,050 |
| 4 Bedroom | |||
| #01-01 | Dp/1345 sf | $3,865,590 | $2,874 |
| 4 Bedroom Exclusive | |||
| #01-12 | L2p/1593 sf | $4,421,790 | $2,776 |

| Project Name | VAN HOLLAND | |||
| Road | HOLLAND ROAD | |||
| Location | Local | |||
| District | D10 – ARDMORE, BUKIT TIMAH, HOLLAND ROAD, TANGLIN | |||
| Region | Central Region | |||
| Broad Region | Core Central Region (CCR) | |||
| Country | Singapore | |||
| Category | NON-LANDED RESIDENTIAL | |||
| Model | CONDO | |||
| Developer | KBD Holland Pte. Ltd. | |||
| Expected Top | 31 AUG 2024 | |||
| Expected Date Legal Completion | 31 AUGUST 2027 | |||
| Tenure | FREEHOLD | |||
| Chinese Name | 荷兰轩 | |||
| Architect | M.A.N architects LLP | |||
| Quantity Surveyor | Davis Langdon KPK (Singapore) Pte Ltd | |||
| CS Engineer | LSW Consulting Engineers Pte Ltd | |||
| ME Engineer | United Project Consultants Pte Ltd | |||
| Project Account | 451-308-893-5 United Overseas Bank Limited | |||
| Land Size Area | 47,660 sq ft | |||
| Site Use | Residential | |||
| Payment Schemes | Normal Progressive Payment Scheme | |||
| Mukim Lot No | 02955W and 04216V MK04 Holland Road | |||
| Total No Units | 69 Units | |||
| Addresses |
| |||
| Facilities |
| |||

| Unit Type | No. of Units | Floor Area (sqm) | Floor Area (sqft) |
|---|---|---|---|
| 1 Bedroom | 10 | 46 | 495 |
| 2 Bedroom | 9 | 61 – 64 | 657 – 689 |
| 2 Bedroom + Study Exclusive | 8 | 93 | 1,001 |
| 2 Bedroom Premium | 17 | 66 – 74 | 710 – 797 |
| 3 Bedroom | 9 | 105 – 107 | 1,130 – 1,152 |
| 3 Bedroom + Study | 3 | 98 | 1,055 |
| 4 Bedroom | 5 | 125 | 1,345 |
| 4 Bedroom Exclusive | 6 | 148 | 1,593 |
| 4 Bedroom Exclusive (with attic) | 2 | 185 | 1,991 |
| Total Units | 69 |


-
TYPE A1 / A1p / A2 / A2p
-
TYPE B1 / B1p / B2
-
TYPE L1 / L1p
-
TYPE B3 / B3p / B4 / B4p / B5 / B5p
-
TYPE C1 / C2 / C2p
-
TYPE C3
-
TYPE D / Dp
-
TYPE L2 / L2p
-
TYPE L2A
| TYPE | Bedroom | Size(sqft) | Floor Plan |
|---|---|---|---|
| A1 | 1 Bedroom | 495 | View > |
| A1p | 1 Bedroom | 495 | View > |
| A2 | 1 Bedroom | 495 | View > |
| A2p | 1 Bedroom | 495 | View > |
| B1 | 2 Bedroom | 657 | View > |
| B1p | 2 Bedroom | 657 | View > |
| B2 | 2 Bedroom | 689 | View > |
| L1 | 2 Bedroom + Study Exclusive | 1,001 | View > |
| L1p | 2 Bedroom + Study Exclusive | 1,001 | View > |
| B3 | 2 Bedroom Premium | 775 | View > |
| B3p | 2 Bedroom Premium | 775 | View > |
| B4 | 2 Bedroom Premium | 710 | View > |
| B4p | 2 Bedroom Premium | 710 | View > |
| B5 | 2 Bedroom Premium | 797 | View > |
| B5p | 2 Bedroom Premium | 797 | View > |
| C1 | 3 Bedroom | 1,130 | View > |
| C2 | 3 Bedroom | 1,152 | View > |
| C2p | 3 Bedroom | 1,152 | View > |
| C3 | 3 Bedroom + Study | 1,055 | View > |
| D | 4 Bedroom | 1,345 | View > |
| Dp | 4 Bedroom | 1,345 | View > |
| L2 | 4 Bedroom Exclusive | 1,593 | View > |
| L2p | 4 Bedroom Exclusive | 1,593 | View > |
| L2A | 4 Bedroom Exclusive (with attic) | 1,991 | View > |

| Description | Link |
|---|---|
| Van Holland Project Video | Click Here To View > |
| Van Holland Fly Through Video | Click Here To View > |
| 2BR Premium Type B3 775 sqft | Click Here To View > |
| 2BR Premium Type B3 775 sqft | Click Here To View > |
| 3BR + Study Type C3 1055 sqft | Click Here To View > |
| 3BR + Study Type C3 1055 sqft | Click Here To View > |
Agent Details 

- Khai Rambo
 +6591006554
+6591006554 [email protected]
[email protected] R056070J
R056070J
Disclaimer
PropNex Realty Pte Ltd or its salespersons will not be responsible for any errors or omissions or for the results obtained from the use of this information. All information is provided with no guarantee of accuracy. If in doubt, kindly seek appropriate advice from your financial advisors or bankers before you make any property investment decision.


