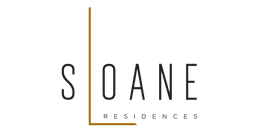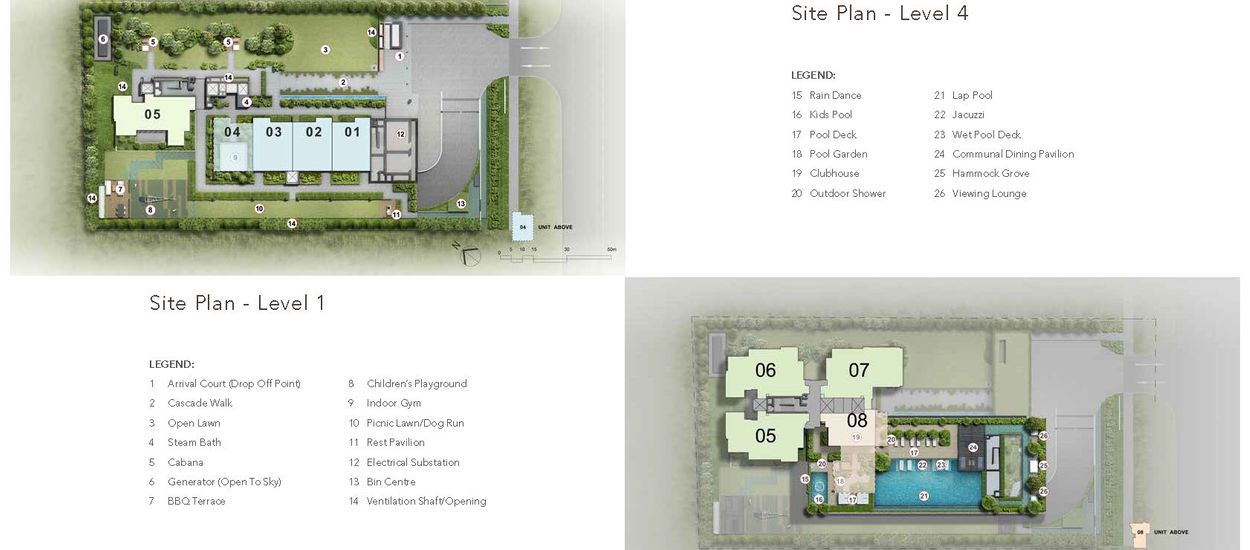Sloane Residences
 TSKY BALMORAL PTE.LTD. Developer
TSKY BALMORAL PTE.LTD. Developer
52 Units Units
FREEHOLD TENURE
CONDO Property Type
 2 Bedroom
2 Bedroom
#01-01
B/743 sf
$2,216,760
$2,984
#01-02
B/743 sf
$2,261,350
$3,044
#01-03
B1/743 sf
$2,268,630
$3,053
#03-03
B1a/743 sf
$2,525,000
$3,398
3 Bedroom
#04-05
C2a/1249 sf
$3,491,030
$2,795
#05-05
C2a/1249 sf
$3,509,460
$2,810
#06-05
C2a/1249 sf
$3,537,590
$2,832
#07-05
C2a/1249 sf
$3,564,750
$2,854
#09-05
C2a/1249 sf
$3,639,440
$2,914
 Project Name
Project Name
SLOANE RESIDENCES
Road
BALMORAL ROAD
Location
Local
District
D10 – ARDMORE, BUKIT TIMAH, HOLLAND ROAD, TANGLIN
Region
Central Region
Broad Region
Core Central Region (CCR)
Country
Singapore
Category
NON-LANDED RESIDENTIAL
Model
CONDO
Developer
TSKY BALMORAL PTE.LTD.
Expected Top
Q3 2022
Expected Date Legal Completion
31 JANUARY 2026
Tenure
FREEHOLD
Chinese Name
斯隆豪苑
Architect
ONG&ONG PTE LTD
Quantity Surveyor
THREESIXTY COST MANAGEMENT PTE LTD
CS Engineer
LSW CONSULTING ENGINEERS PTE LTD
ME Engineer
UNITED PROJECT CONSULTANTS PTE LTD
Project Account
712-474972-001 Oversea-Chinese Banking Corporation Limited
Land Size Area
5,790 sqm / 62,323 sqft
Site Use
Residential
Payment Schemes
Normal Progressive Payment Scheme
Mukim Lot No
00138C & 99899P TS 26 Balmoral Road
Total No Units
52 Units
Addresses
17 BALMORAL ROAD SINGAPORE 259803
Facilities
Kids Pool
Ventilation Shaft
Arrival Court
Bin Centre
Electrical Substation
Generator
Cascade Walk
Dog Run
Rest Pavilion
Rain Dance
Wet Pool Deck
Communal Dining Pavilion
Children’s Playground
Picnic Lawn
Cabana
Jacuzzi
Clubhouse
Pool Deck
Lap Pool
Indoor Gym
Open Lawn
BBQ Terrace
Pool Garden
Viewing Lounge
Outdoor Shower
Hammock Grove
 Unit Type
Unit Type
No. of Units
Floor Area (sqm)
Floor Area (sqft)
2 Bedroom
10
69
743
3 Bedroom
34
116 – 120
1,249 – 1,292
4 Bedroom
8
139
1,496
Total Units
52


TYPE B / B1 / B1a / Ba
TYPE C / C1 / C1a / C1b / C2 / C2a / C2b / C2c / Ca / Cb
TYPE D / Da
TYPE
Bedroom
Size(sqft)
Floor Plan
B
2 Bedroom
743
View >
B1
2 Bedroom
743
View >
B1a
2 Bedroom
743
View >
Ba
2 Bedroom
743
View >
C
3 Bedroom
1,292
View >
C1
3 Bedroom
1,249
View >
C1a
3 Bedroom
1,249
View >
C1b
3 Bedroom
1,249
View >
C2
3 Bedroom
1,249
View >
C2a
3 Bedroom
1,249
View >
C2b
3 Bedroom
1,249
View >
C2c
3 Bedroom
1,249
View >
Ca
3 Bedroom
1,292
View >
Cb
3 Bedroom
1,292
View >
D
4 Bedroom
1,496
View >
Da
4 Bedroom
1,496
View >
 Description
Description
Link
Showflat 360º Photo Tour
Click Here To View >
Drone Storey Views
Click Here To View >
3D Rendered Floor Plan – 2 Bedroom – Type B/Ba/B1/B1a
Click Here To View >
3D Rendered Floor Plan – 3 Bedroom – Type C2/C2a/C2b/C2c
Click Here To View >
3D Rendered Floor Plan – 4 Bedroom – Type D/Da
Click Here To View >
Project 3D Model (For Web browser use only)
Click Here To View >
Developement FlyThru and Arrival Video
Click Here To View >

Click here to download our E-brochure
Download E-brochure
Agent Details 
Khai Rambo +6591006554
+6591006554 [email protected]
[email protected] R056070J
R056070J
Disclaimer PropNex Realty Pte Ltd or its salespersons will not be responsible for any errors or omissions or for the results obtained from the use of this information. All information is provided with no guarantee of accuracy. If in doubt, kindly seek appropriate advice from your financial advisors or bankers before you make any property investment decision.
$(function(){ $(‘.owl-carousel’).owlCarousel({ rtl:true, loop:true, margin:10, nav:true, responsive:{ 0:{ items:1 }, 600:{ items:3 }, 1000:{ items:5 } } }); $(‘#downloadBrochure’).click(function(e){ try{ ok.performClick($(this).attr(‘link’)); }catch(e){ } }); // var element = document.querySelector(‘body’); // const options = { // html2canvas: { scale: 3 }, // // jsPDF: { unit ‘pt’, format: ‘a3’, orientation: ‘portrait’ }, // enableLinks: true // }; // html2pdf().from(element).set(options).save(); });

