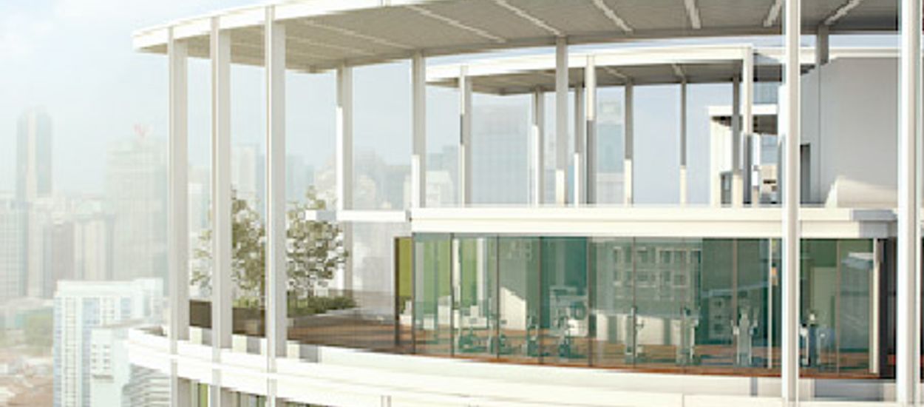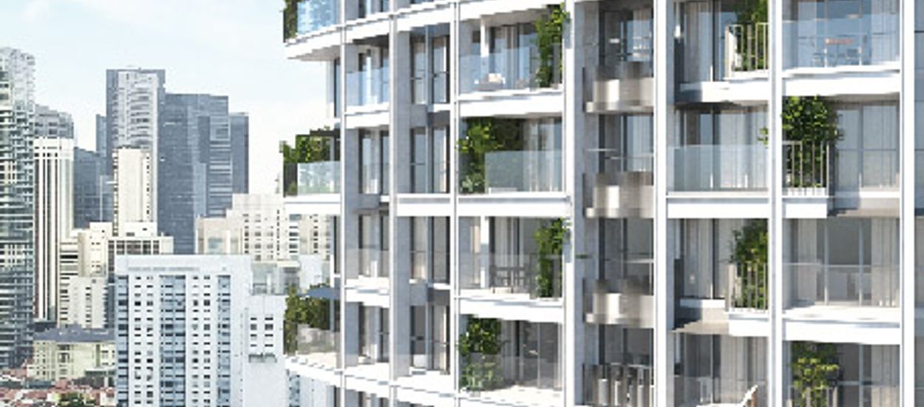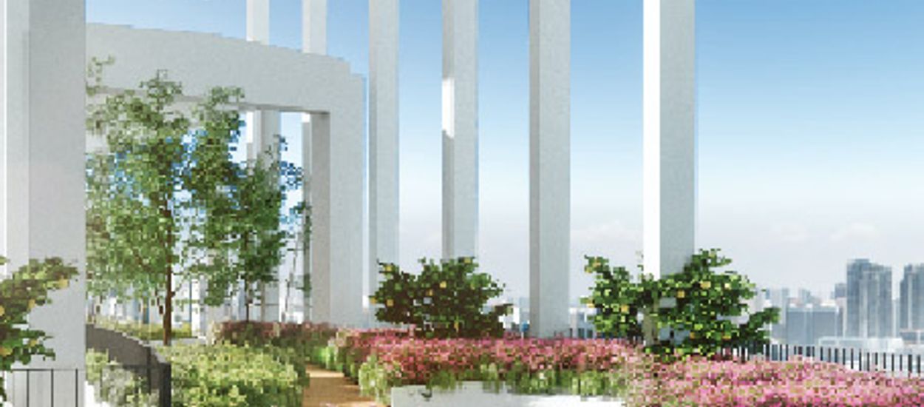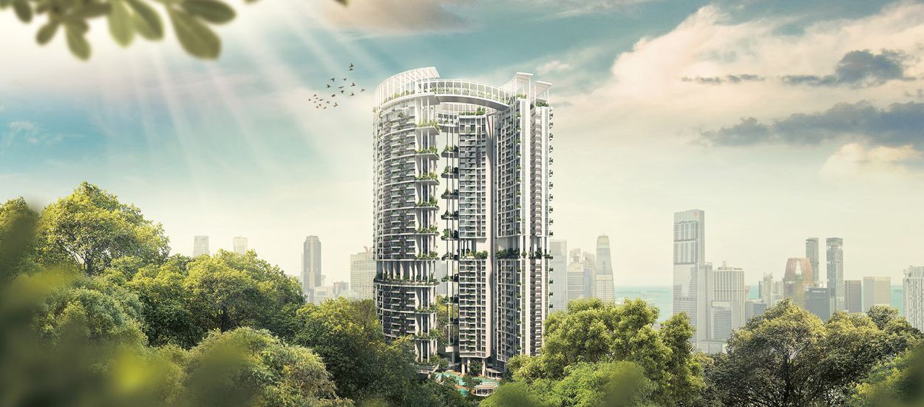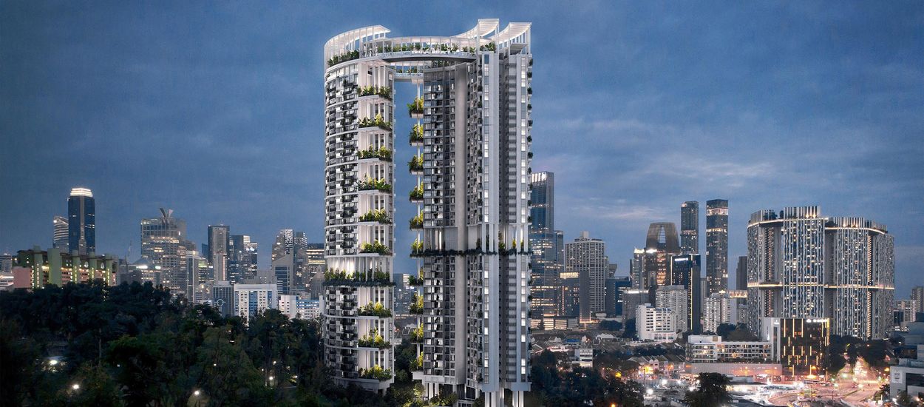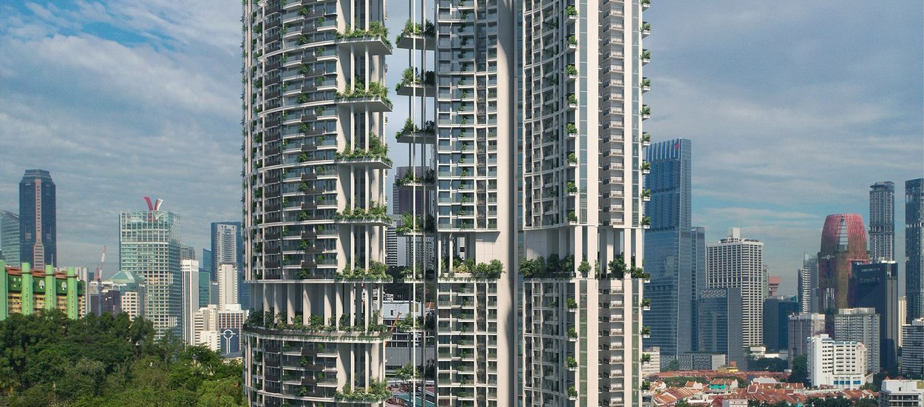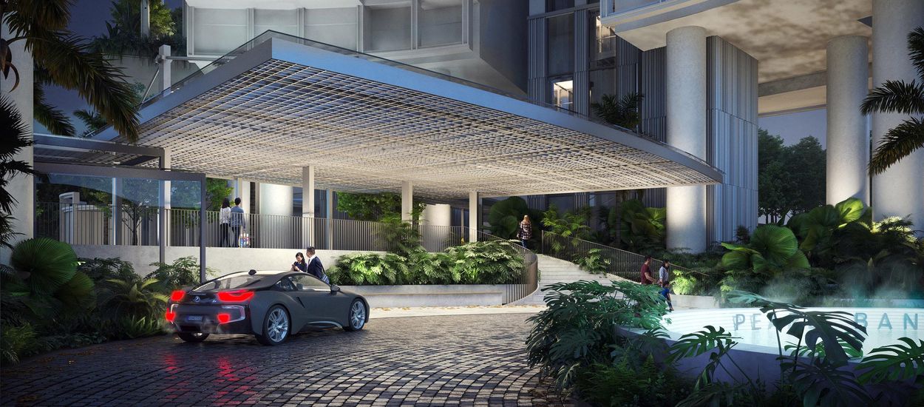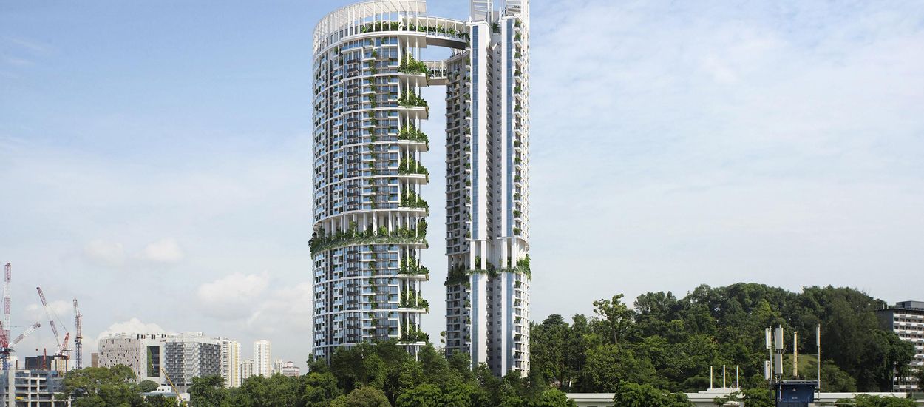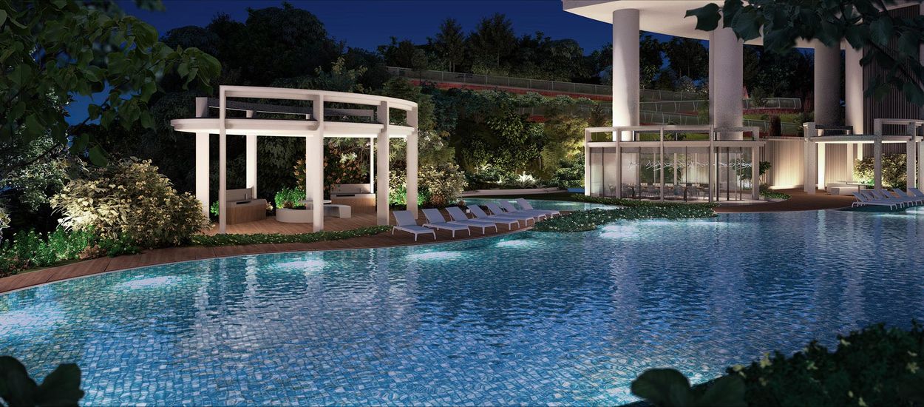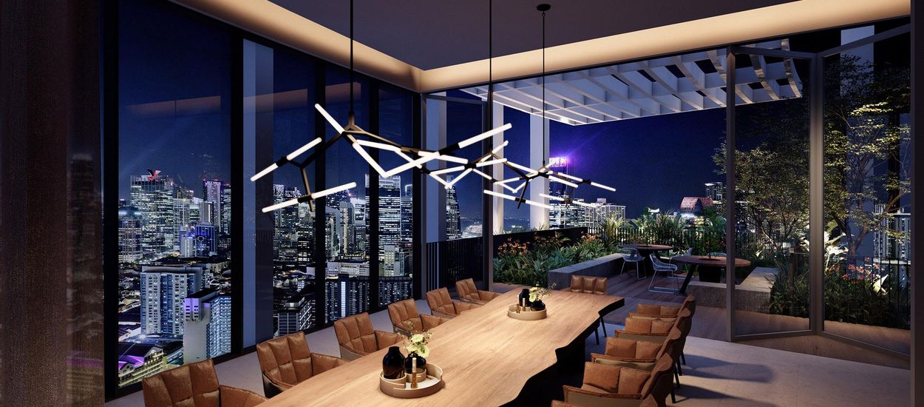One Pearl Bank
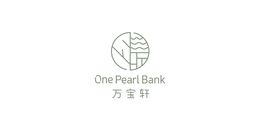

- Areca Investment Pte Ltd
Developer
- 774 Units
Units
- 99 YEAR LEASEHOLD
TENURE
- CONDO
Property Type
CNY Ang Bao discounts end 28 Feb
Studio/1Br/2br – 6%+2% Disc
3Br – 6%+2%+$58,000 Disc
4Br – 6%+2%+$78,000 Disc
Special Promotion for CapitaStar$ Giveaway for OPB buyers:
Studio/1br : 1.1MIL Star$ (worth S$1,100)
2BR : 2.2MIL Star$ (worth S$2,200)
3BR : 3.3MIL Star$ (worth S$3,300)
4BR : 4.4MIL Star$ (worth S$4,400)
Penthouse : 8.8MIL Star$ (worth S$8,800)


| 2 Bedroom | |||
| #28-05 | C1-b (m)/700 sf | $2,048,000 | $2,926 |
| #29-05 | C1-c (m)/700 sf | $2,054,000 | $2,934 |
| #32-16 | C1-b (m)/700 sf | $2,059,000 | $2,941 |
| #30-05 | C1-b (m)/700 sf | $2,060,000 | $2,943 |
| #33-16 | C1-c (m)/700 sf | $2,065,000 | $2,950 |
| 3 Bedroom | |||
| #17-07 | D2-b/1184 sf | $2,988,000 | $2,524 |
| #20-01 | D1-b/1152 sf | $3,038,000 | $2,637 |
| #21-01 | D1-c/1098 sf | $3,051,000 | $2,779 |
| #22-01 | D1-b/1152 sf | $3,065,000 | $2,661 |
| #23-01 | D1-a/1098 sf | $3,076,000 | $2,801 |
| 4 Bedroom | |||
| #20-18 | E1-b/1399 sf | $3,821,000 | $2,731 |
| #22-18 | E1-b/1399 sf | $3,851,000 | $2,753 |
| #24-18 | E1-b/1399 sf | $3,879,000 | $2,773 |
| #30-18 | E1-b/1399 sf | $3,984,000 | $2,848 |
| #34-18 | E1-b/1399 sf | $4,039,000 | $2,887 |
| Penthouse | |||
| #38-06 | F3/2626 sf | $8,417,000 | $3,205 |
| #38-13 | F2/2788 sf | $8,902,000 | $3,193 |
| #38-02 | F4/2777 sf | $8,999,000 | $3,241 |
| #38-18 | F1/2691 sf | $9,096,000 | $3,380 |

| Project Name | ONE PEARL BANK | |||
| Road | PEARL BANK | |||
| Location | Local | |||
| District | D3 – QUEENSTOWN, TIONG BAHRU | |||
| Region | Central Region | |||
| Broad Region | Rest of Central Region (RCR) | |||
| Country | Singapore | |||
| Category | NON-LANDED RESIDENTIAL | |||
| Model | CONDO | |||
| Developer | Areca Investment Pte Ltd | |||
| Expected Top | 31 DECEMBER 2023 | |||
| Expected Date Legal Completion | 31 DECEMBER 2026 | |||
| Tenure | 99 YEAR LEASEHOLD | |||
| Chinese Name | 万宝轩 | |||
| Architect | Serie + Multiply Consultants Pte Ltd | |||
| Project Account | 003-700133-3 DBS Bank Ltd | |||
| Land Size Area | 7,653 sqm | |||
| Site Use | Residential | |||
| Payment Schemes | Normal Progressive Payment Scheme | |||
| Mukim Lot No | 00189L TS 22 Pearl Bank / Outram Road | |||
| Total No Units | 774 Units | |||
| Addresses |
| |||
| Facilities |
| |||

| Unit Type | No. of Units | Floor Area (sqm) | Floor Area (sqft) |
|---|---|---|---|
| 1 Bedroom | 175 | 49 – 53 | 527 – 570 |
| 2 Bedroom | 280 | 65 – 83 | 700 – 893 |
| 3 Bedroom | 140 | 102 – 119 | 1,098 – 1,281 |
| 4 Bedroom | 35 | 130 – 133 | 1,399 – 1,432 |
| Penthouse | 4 | 244 – 259 | 2,626 – 2,788 |
| Studio | 140 | 40 | 431 |
| Total Units | 774 |

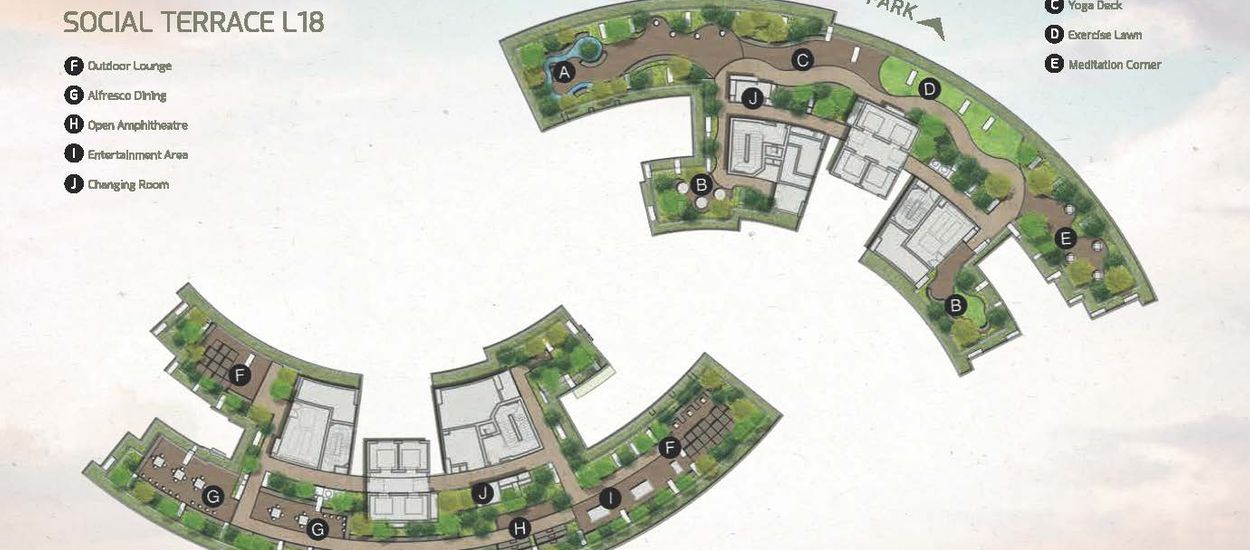
-
TYPE B1-a / B1-b / B2-a / B2-b / B3-a / B3-b / B4-a / B4-b
-
TYPE C1-a / C1-a (m) / C1-b / C1-b (m) / C1-c / C1-c (m) / C2-a / C2-b / C2-c / C3-a / C3-b / C3-c / C4-a / C4-b / C4-c
-
TYPE D1-a / D1-b / D1-c / D2-a / D2-b / D2-c / D3-a / D3-b / D3-c
-
TYPE E1-a / E1-b / E1-c
-
TYPE F1 / F2 / F3 / F4
-
TYPE A1-a / A1-a (m) / A1-b / A1-b (m)
| TYPE | Bedroom | Size(sqft) | Floor Plan |
|---|---|---|---|
| B1-a | 1 Bedroom | 570 | View > |
| B1-b | 1 Bedroom | 570 | View > |
| B2-a | 1 Bedroom | 527 | View > |
| B2-b | 1 Bedroom | 527 | View > |
| B3-a | 1 Bedroom | 527 | View > |
| B3-b | 1 Bedroom | 527 | View > |
| B4-a | 1 Bedroom | 560 | View > |
| B4-b | 1 Bedroom | 560 | View > |
| C1-a | 2 Bedroom | 700 | View > |
| C1-a (m) | 2 Bedroom | 700 | View > |
| C1-b | 2 Bedroom | 700 | View > |
| C1-b (m) | 2 Bedroom | 700 | View > |
| C1-c | 2 Bedroom | 700 | View > |
| C1-c (m) | 2 Bedroom | 700 | View > |
| C2-a | 2 Bedroom | 743 | View > |
| C2-b | 2 Bedroom | 743 | View > |
| C2-c | 2 Bedroom | 743 | View > |
| C3-a | 2 Bedroom | 893 | View > |
| C3-b | 2 Bedroom | 840 | View > |
| C3-c | 2 Bedroom | 893 | View > |
| C4-a | 2 Bedroom | 840 | View > |
| C4-b | 2 Bedroom | 807 | View > |
| C4-c | 2 Bedroom | 840 | View > |
| D1-a | 3 Bedroom | 1,098 | View > |
| D1-b | 3 Bedroom | 1,152 | View > |
| D1-c | 3 Bedroom | 1,098 | View > |
| D2-a | 3 Bedroom | 1,216 | View > |
| D2-b | 3 Bedroom | 1,184 | View > |
| D2-c | 3 Bedroom | 1,216 | View > |
| D3-a | 3 Bedroom | 1,281 | View > |
| D3-b | 3 Bedroom | 1,195 | View > |
| D3-c | 3 Bedroom | 1,281 | View > |
| E1-a | 4 Bedroom | 1,432 | View > |
| E1-b | 4 Bedroom | 1,399 | View > |
| E1-c | 4 Bedroom | 1,432 | View > |
| F1 | Penthouse | 2,691 | View > |
| F2 | Penthouse | 2,788 | View > |
| F3 | Penthouse | 2,626 | View > |
| F4 | Penthouse | 2,777 | View > |
| A1-a | Studio | 431 | View > |
| A1-a (m) | Studio | 431 | View > |
| A1-b | Studio | 431 | View > |
| A1-b (m) | Studio | 431 | View > |

| Description | Link |
|---|---|
| 1br 527-570 sqft | Click Here To View > |
| 2br 700-893 sqft | Click Here To View > |
| 3br 1098-1281 sqft | Click Here To View > |
| 4BR VR | Click Here To View > |
| Penthouse (Type F2) VR | Click Here To View > |
| F2 Sky Villas | Click Here To View > |
| F3 Sky Villas | Click Here To View > |
| #38-02 Sky Villa Type F4 2,777sqft | Click Here To View > |

- Khai Rambo
 +6591006554
+6591006554 [email protected]
[email protected] R056070J
R056070J
PropNex Realty Pte Ltd or its salespersons will not be responsible for any errors or omissions or for the results obtained from the use of this information. All information is provided with no guarantee of accuracy. If in doubt, kindly seek appropriate advice from your financial advisors or bankers before you make any property investment decision.


